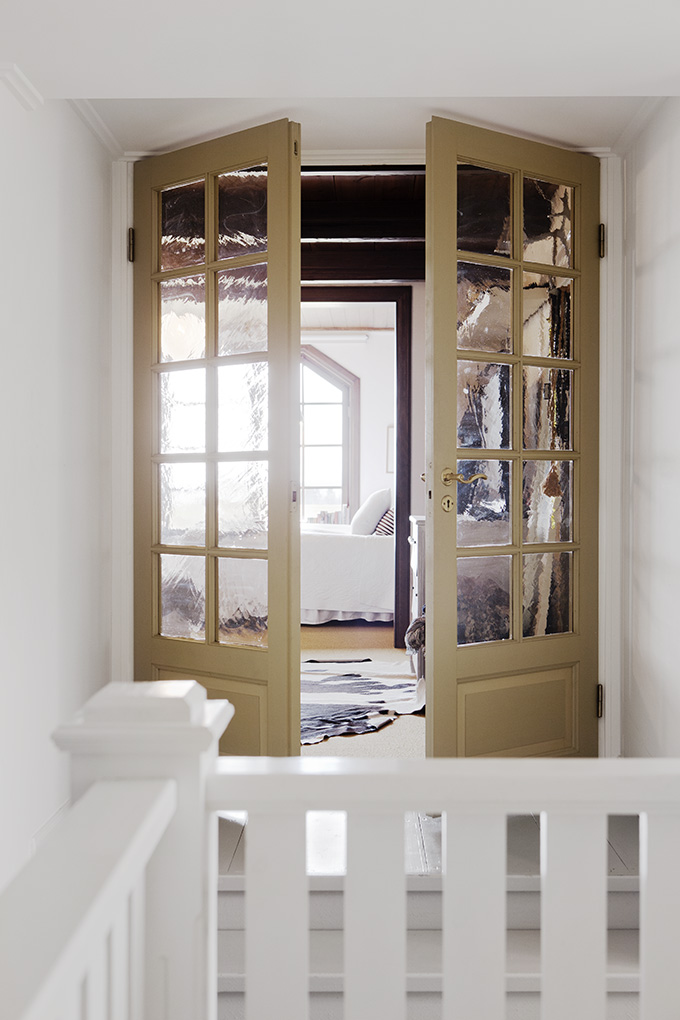The perfect blend of Scandinavian, modern and industrial designs, makes every corner of this schoolhouse turned gorgeous home unforgettable and enviable!
Though Scandinavian design can be considered sterile by some, with all white walls and lack of warmth, there’s nothing stark or boring about Ylva’s home. The schoolhouse turned family home is based in the outskirts of Leksand, Sweden and boasts high ceilings, beautiful floorboards, huge windows, an abundance of natural light and interesting architectural elements throughout.

Ylva’s home is an eclectic mix of recycled items and modern fixtures with bags of personality exuding from every nook and cranny! Every room has been styled with personal touches, transitioning seamlessly and creating an interesting and cohesive design. The house has a well-loved and lived-in feel with white and grey walls, wooden elements to inject a good deal of warmth and interest and pops of greenery. The black accessories contrast beautifully with the calm white walls and the interesting rugs and furs scattered around add layered texture and touches of luxury.


The living room is airy and bright with tons of natural light and offers beautiful views of the outdoors. The unusual industrial light fixtures and the trio of recycled wooden pallet coffee tables create an atmosphere that is rustic, interesting and inviting. How gorgeous is that rug with Ylva's calligraphy on it?

The kitchen being the heart of the home has been designed to exude a beautiful rustic feel. With white cabinets, black counter tops, an oversized chalkboard and vintage accessories, the kitchen has an eclectic look and feel about it. I can easily picture see myself in this beautiful kitchen, happily staring out the window with a steaming cup of coffee in my hand! Can you?

The dining room has dark grey walls with a wooden ceiling mirroring the floorboards and white beams softened with the use of furs. The large windows bring in tons of natural light making the dark walls feel less oppressive and more cozy. The rustic farmhouse table, informal bench seating and paper light pendants add to the interesting décor.

The bedrooms upstairs has been designed with a similar palette of white, grey and black, creating a tranquil space. The large french doors on top of the stairs leading to the master bedroom add that extra dimension to the whole design.
Ylva’s love for calligraphy and her designs are evident in every room - from walls, to rugs, cushions and prints. 
There are interesting vignettes and elements all around the home creating unique spaces that hold your interest and urge you to explore further.
Oh! How I wish I could transport myself to this beautiful nook...monochrome magic!
Hope you liked this House Envy tour of Ylva's family home. If you'd like to view the other gorgeous homes featured in the series, click here.
So do you have house envy? I do!
Till next time... check out more of Ylva Skarp's beautiful work here!


No comments:
Post a Comment
Share Your Thoughts...